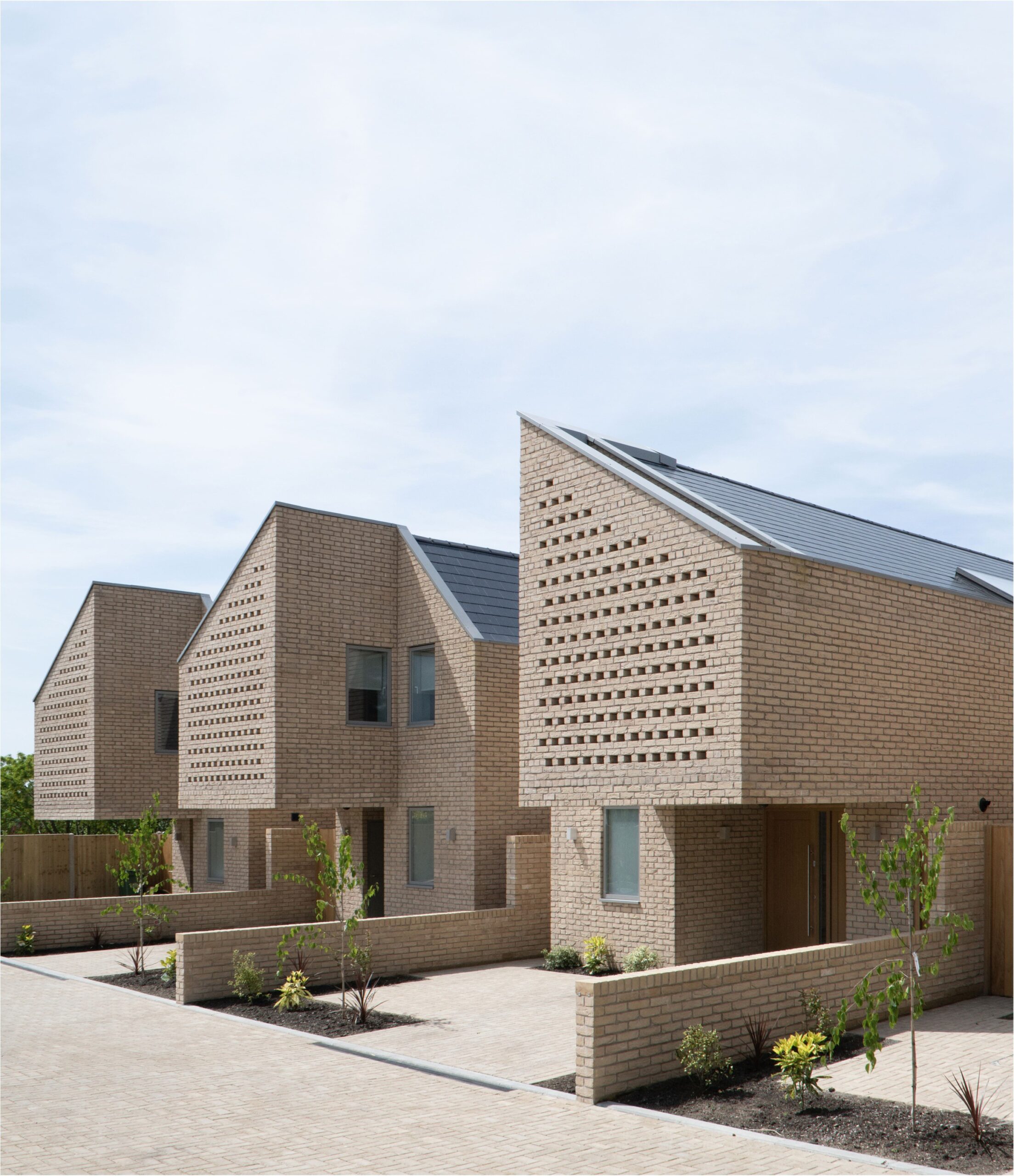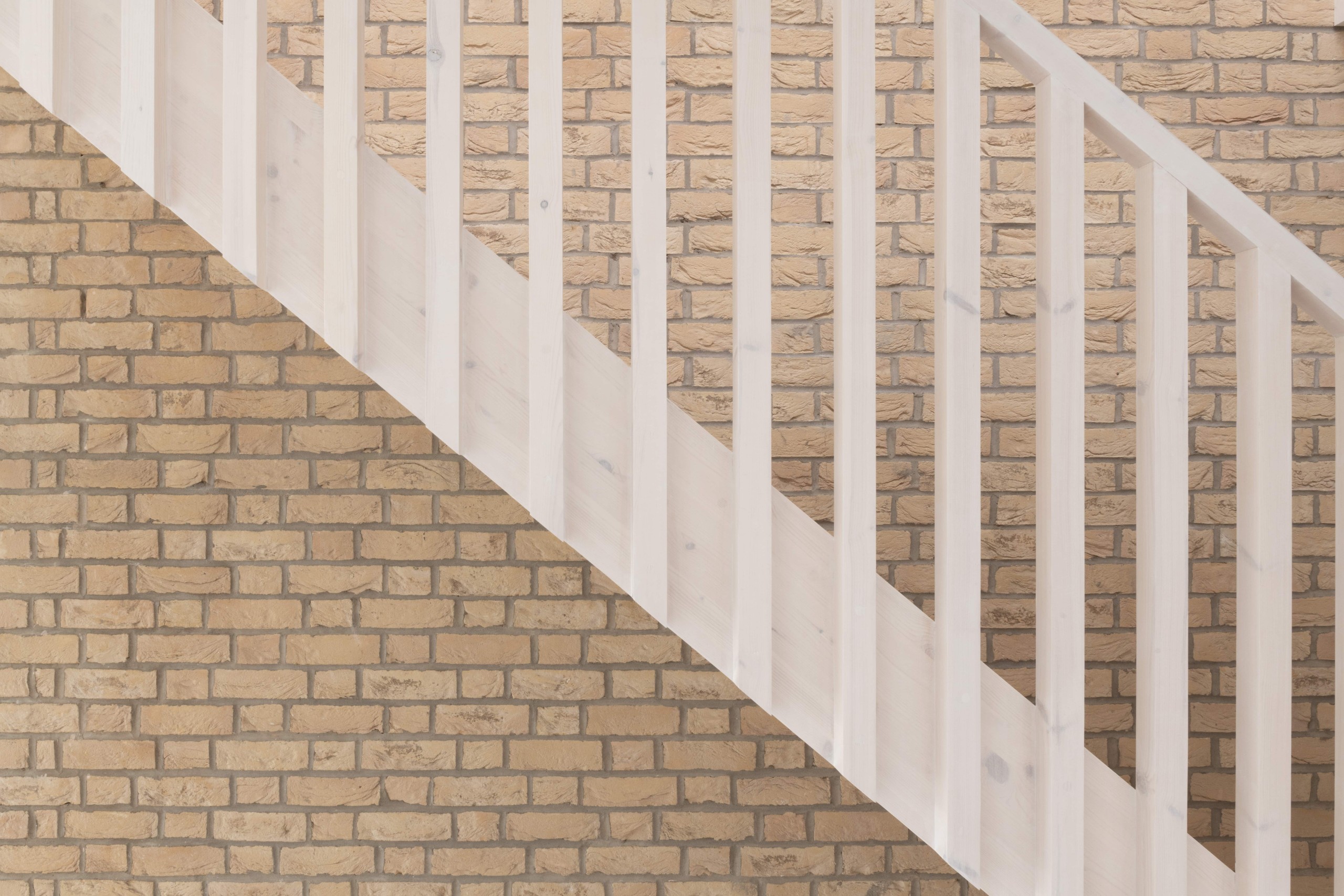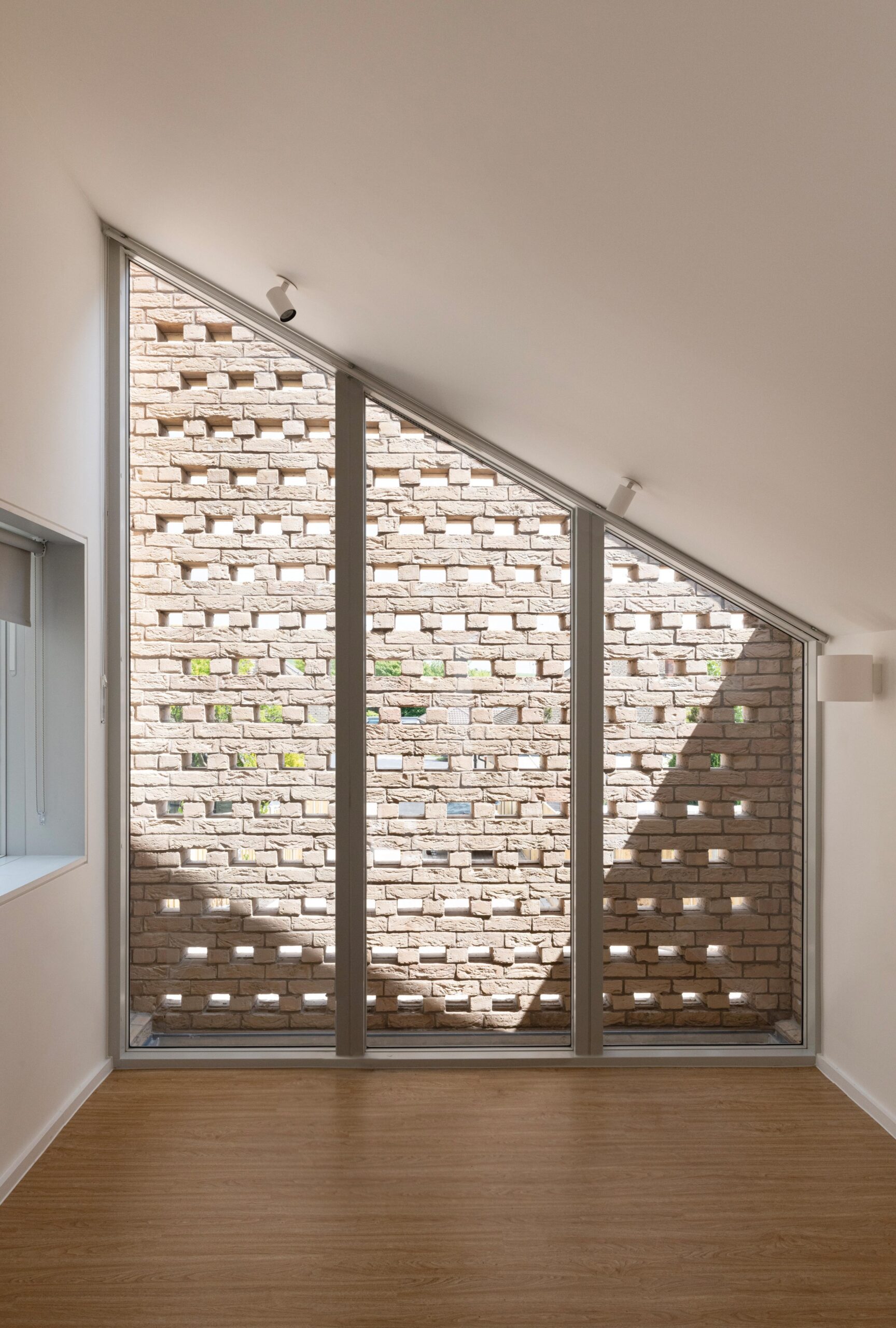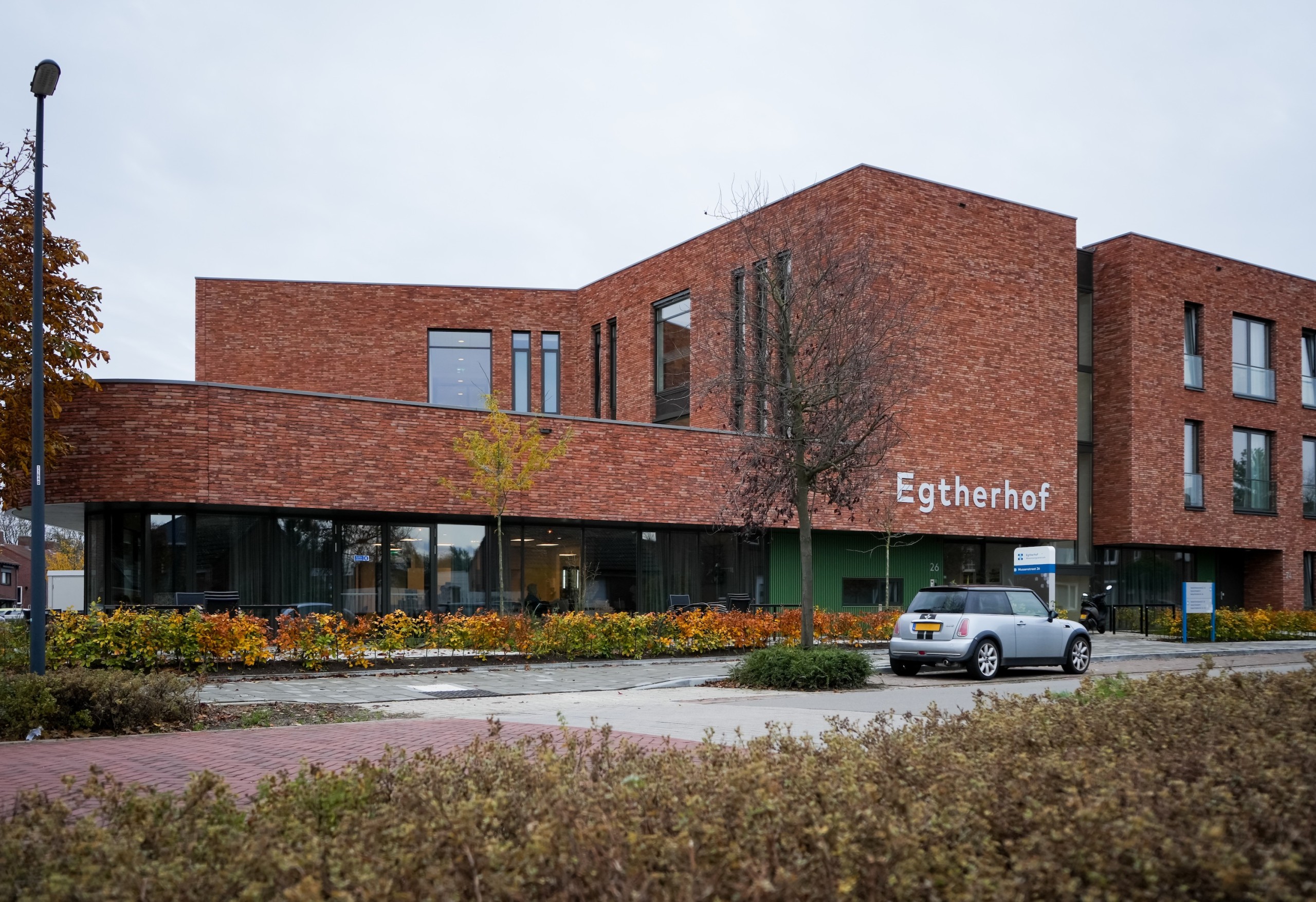
Project Information
- Architect: Grant Shepherd
- Location: Brighton (Verenigd Koninkrijk)
- Construction: 2023
- Used products: Alma
Discover “Valley View Gardens” in Brighton (United Kingdom). In this residential complex of four buildings, brick plays one of the leading roles. “Characterised by light-coloured patterned brickwork and striking slate roofs, Valley View Gardens’ palette is intended to oppose the existing context – bring about something new, a balance between polarities.”
The homes were designed for a local entrepreneur who asked for a series of homes on a backland plot of land. The derelict land, sited behind a semi-detached row of suburban houses posed challenges with restrictions on access, privacy and overlooking.

Each of the four homes has been designed to ‘slice’ a traditional gable in four, sliding the larger monopitch form forward to open an opportunity to shield views, provide covered access and control natural light.
This light comes in a variety of forms throughout the dwellings: the sky is framed by the hole created through the mass, hit-and-miss brick screens and rooflight down to the staircases.
The stair is designed to align with the brick façade so that vertical bands of light are created across the inner brick wall. The open treads lead to a bridge flooding light below, aligning bedrooms and views together across levels. A uniform material palette of light-coloured brickwork (Alma from Nelissen Steenfabrieken) and slate roofs is used across the four homes to contrast with the existing context.


Architect’s view (Grant Shepherd, Director
“Shaping natural lighting comes in many forms throughout the houses; on approach one looks up at the sky framed by the hole cut through the balancing mass – a glass screen flanks the hit-and-miss brick screen, light trickles down to the entrance. Entering the building the staircase is flooded with white light – views to the rear garden are framed by panel glazing.”
“The staircase design is aligned with the brick façade – the hit-and-miss nature of the whitewashed timber stair, vertical shapes cast bands of light and shadow dance across the inner brick wall. The open tread staircase leads to a bridge flooding light below and aligning bedrooms and views across the levels. The top bedroom is mottled with the patterned light reflected on the glass screen from the hit-and-miss brickwork; views are minimised into small brick format images – the whole picture is distilled.”

